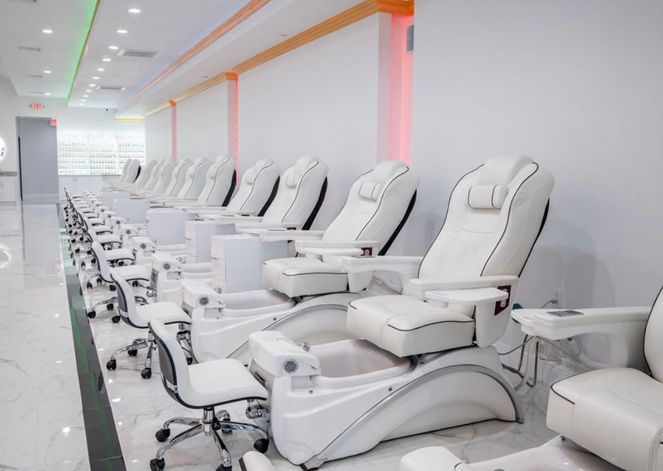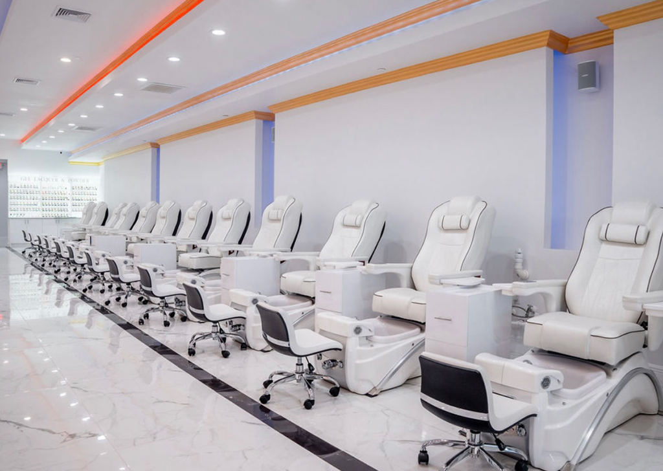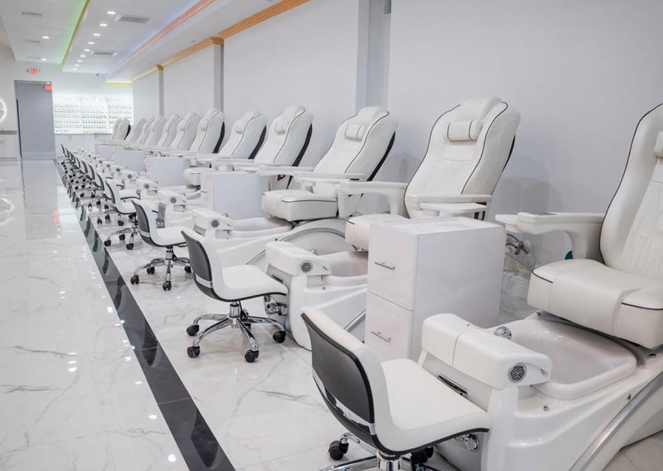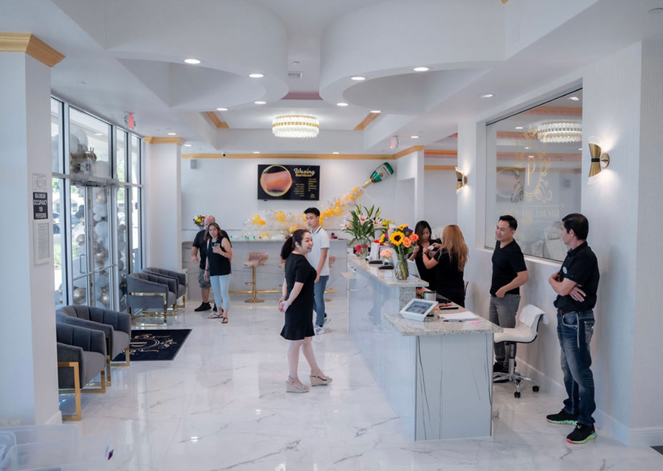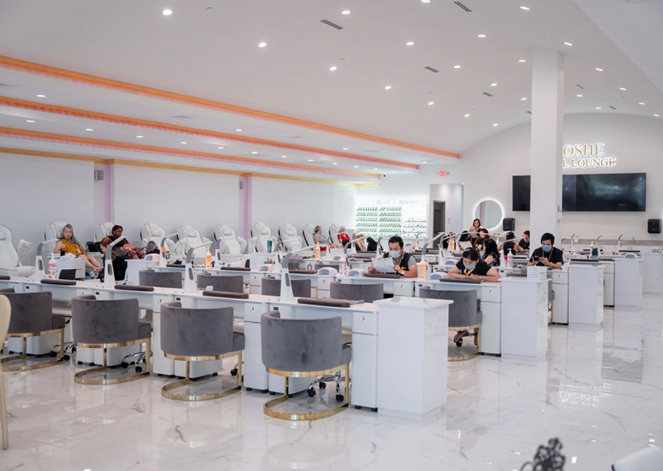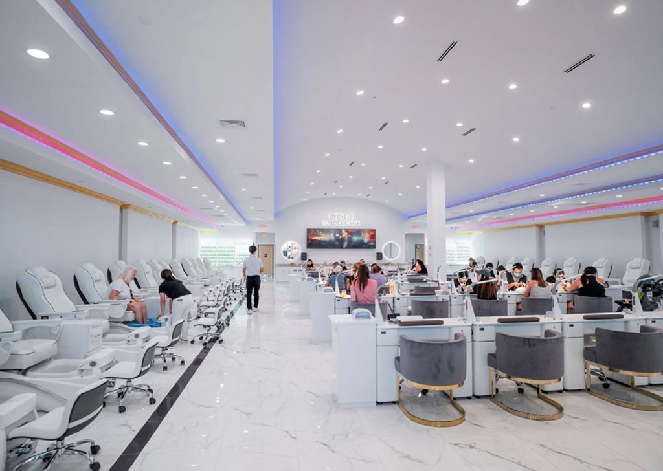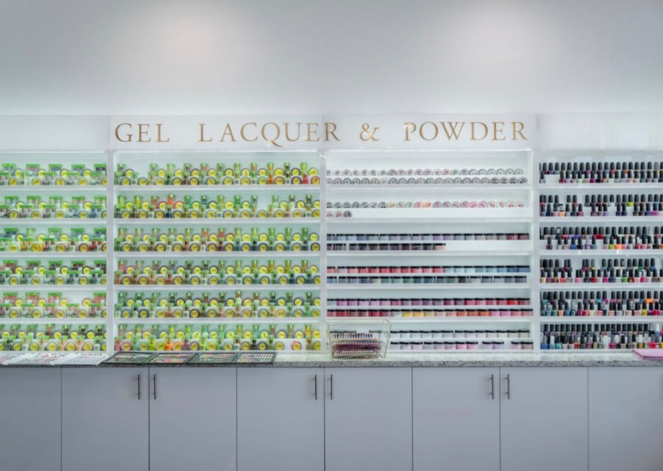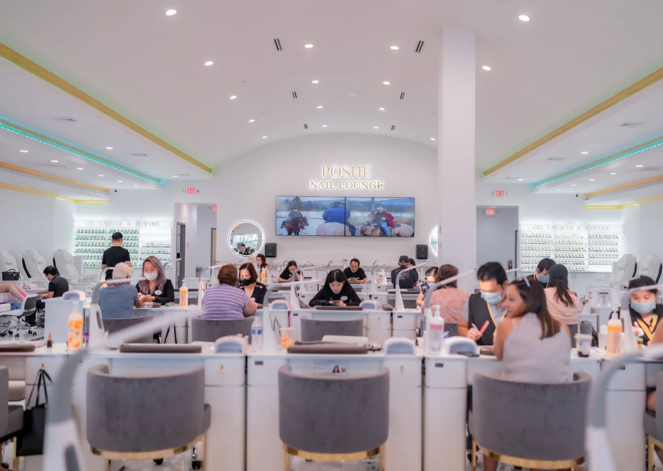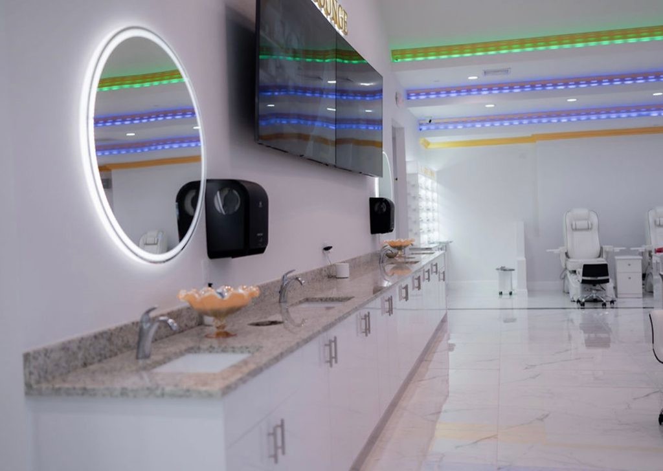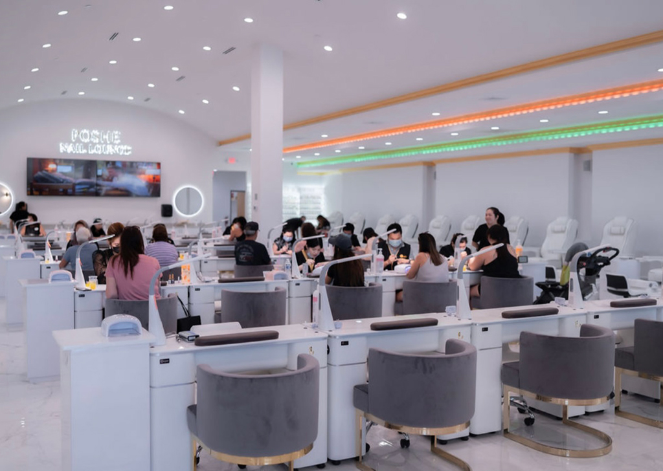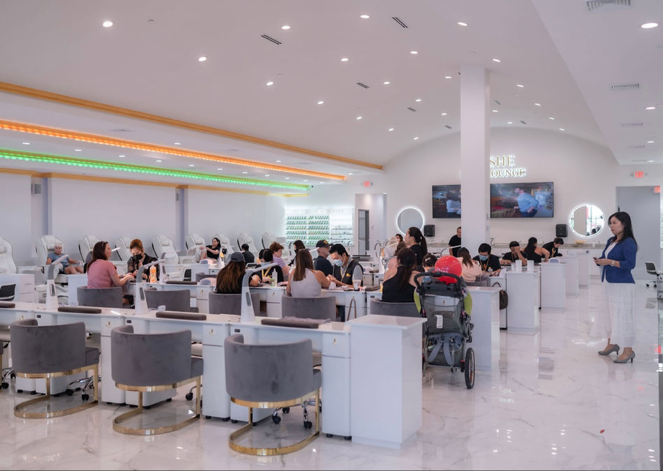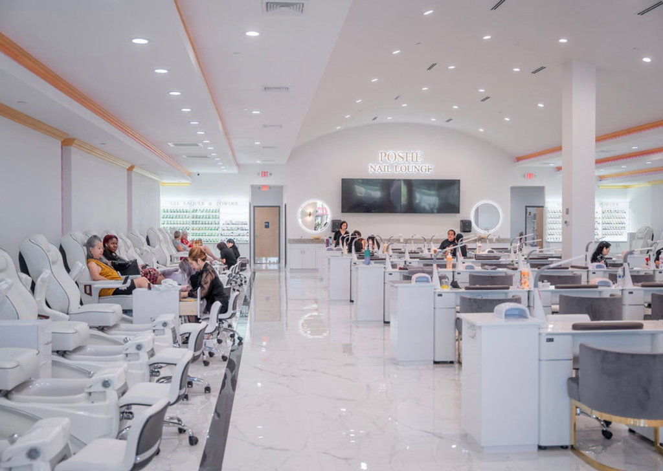Our Projects
D & B Engineering and Construction, Inc. builds projects that are enduring legacies of remarkable quality. Each project is a community - from the people involved in its design and construction to those who eventually occupy them. D & B Engineering and Construction has brought a new attitude and collaborative mindset to the traditional construction industry. Our team creative problem solvers, and genuinely care about relationships with both the design team and our mutual clients. Our subcontractors are the heart of our team. They share our commitment to Operational Excellence and treat every project.
Poshe Nail Lounge
DESCRIPTION
Commercial project design and built-in 2022 by D & B Engineering and Construction.
LOCATION
Land O’ Lakes, Florida
TYPE
New Commercial Built-out
TIME
August 2022
SIZE
5,688.00 ft2 / 529.00 m2
Lake Nona Center & Noire The Nail Bar
DESCRIPTION
Commercial project design and built-in 2021 by D & B Engineering and Construction.
LOCATION
Florida
TYPE
New Commercial Built-out
TIME
October 2021
SIZE
35,000.00 ft2 / 3,255.00 m2
Velvet Nail Bar II
DESCRIPTION
Commercial project design and built-in 2021 by D & B Engineering and Construction.
LOCATION
Oviedo Area, Florida
TYPE
New Commercial Built-out
TIME
September 2021
SIZE
2,500.00 ft2 / 233.00 m2
Deluxe Nail Salon and Spa
DESCRIPTION
Commercial project design and built-in 2020 by D & B Engineering and Construction. One of the lager and state of the art Nail Salon & Spa in North America.
LOCATION
Cincinnati, Ohio
TYPE
New Commercial Built-out
TIME
2020
SIZE
10,200.00 ft2 / 949.00 m2
Custom Home Design
DESCRIPTION
Custom Home Design and Built-in 2006, this home features an expansive layout with formal living and dining rooms, a home office, a downstairs master retreat with spa bath, an open kitchen/family room and 2 bonus rooms. The entire home is complimented by high ceilings, crown moldings, coffered ceilings, and bright natural light throughout.
LOCATION
Winter Park, Florida
TYPE
New Single Family Custom Home
TIME
2006
SIZE
13,500.00 ft2 / 1,256.00 m2
Nail & Spa Facility
DESCRIPTION
This commercial project is design and built-in 2018, the state of the art Nail & Spa facility.
LOCATION
City of Orlando
TYPE
New Commercial built-out
TIME
2018
SIZE
4,300.00 ft2 / 400.00 m2
The Art Nail & Bar design and built-in
DESCRIPTION
The State of the Art Nail & Bar design and built-in May 2020.
LOCATION
Lake Nona, Florida
TYPE
Commercial Built-out
TIME
May 2020
SIZE
1,850.00 ft2 / 172.00 m2
Paris Banh Mi
DESCRIPTION
Paris Banh Mi Company in Florida, Texas and Other Location.
LOCATION
Florida
TYPE
Commercial
TIME
Coming Soon
SIZE
9,800.00 ft2 / 911.00 m2
Retail Plaza
DESCRIPTION
Commercial Retail Plaza Built Ground Up phase I and II.
LOCATION
Orlando, Florida
TYPE
Retail Space
TIME
December 2019
SIZE
12,000.00 ft2 / 1,116.00 m2
Winter Springs Eyes Office
DESCRIPTION
When you work with Optometric Architects, you can trust that we will be here for every step of the process, from site selection, presenting initial concepts and floor plan designs, to overseeing the work. We thrive on taking a holistic approach to our design, meaning we listen to your needs and are involved with every aspect of creating your new office.
LOCATION
Winter Springs, Florida
TYPE
Optometry Office Design & Architecture
TIME
October 2010
SIZE
2,000.00 ft2 / 186.00 m2
Testimonials
and Residential Experts?





